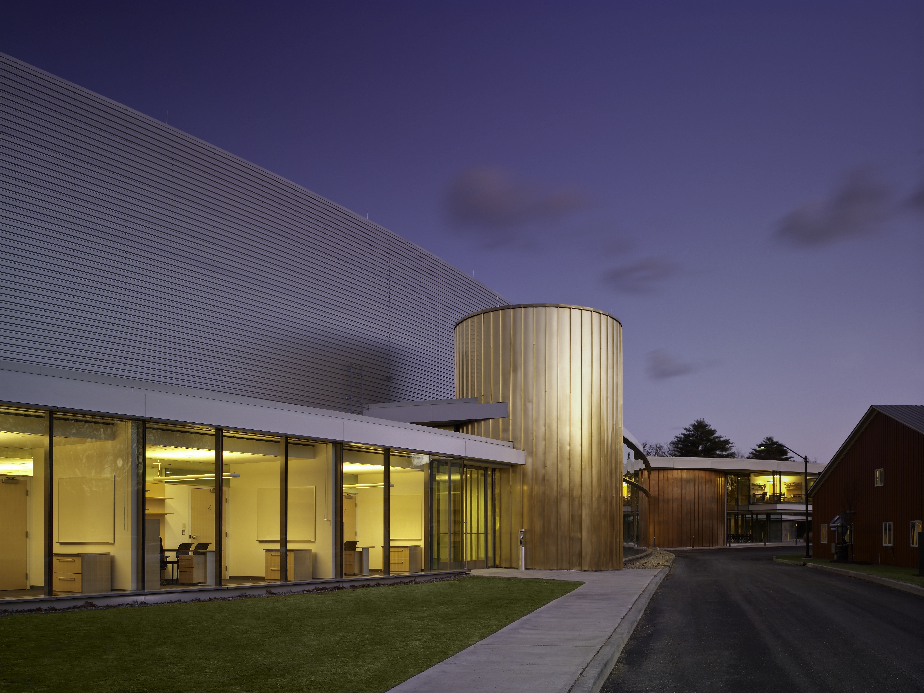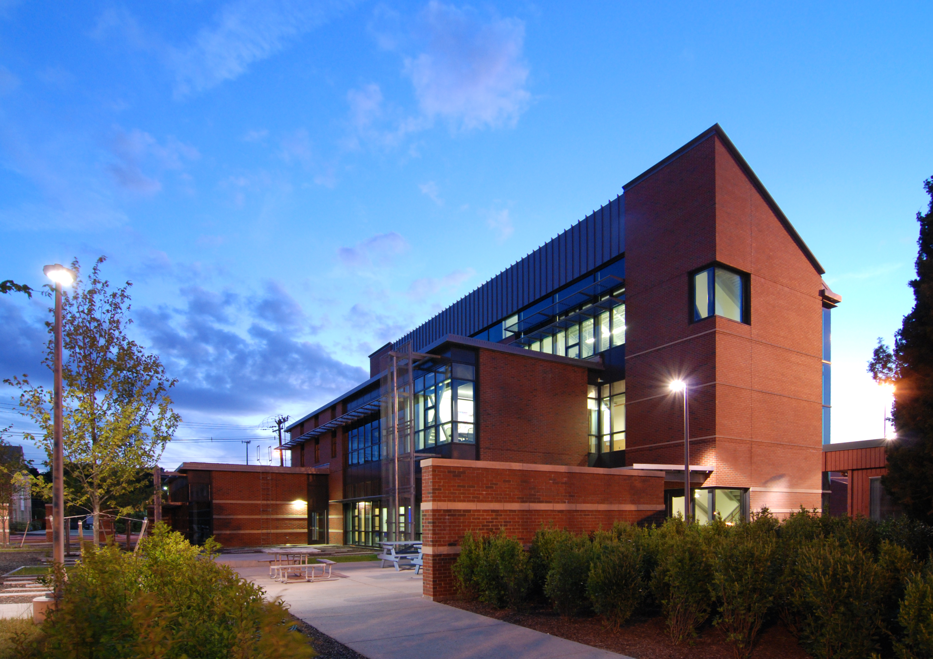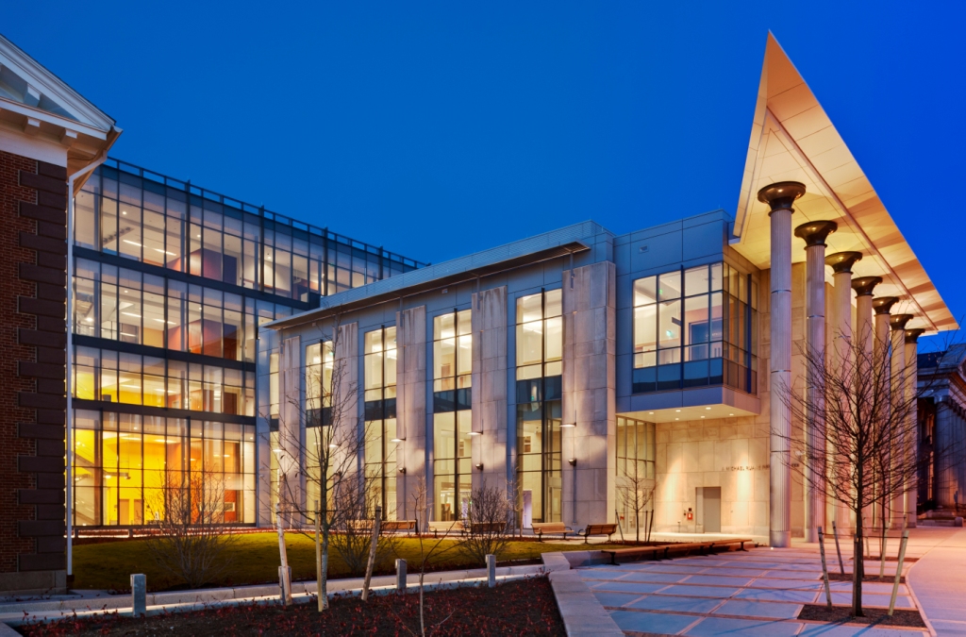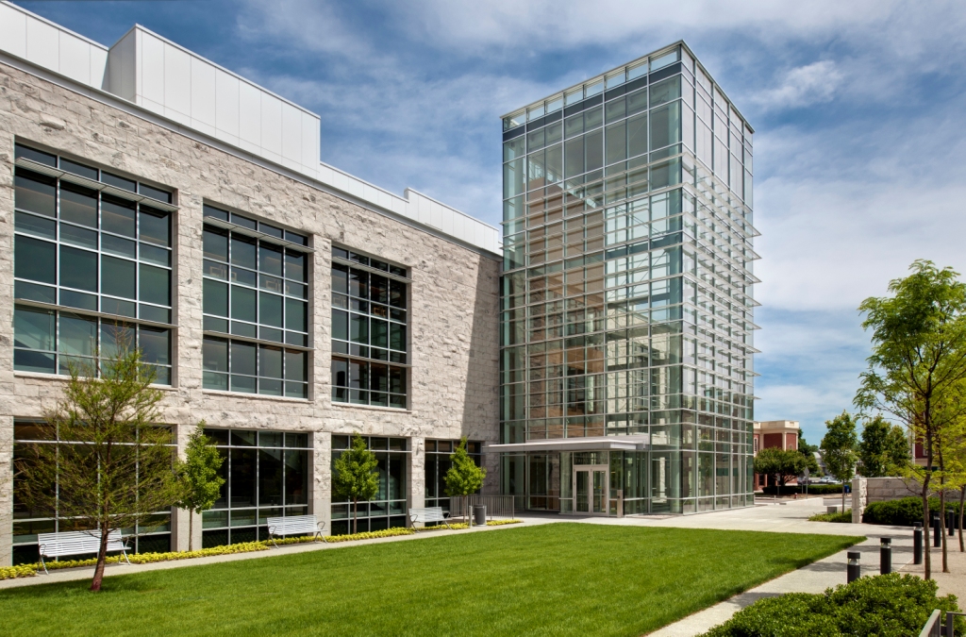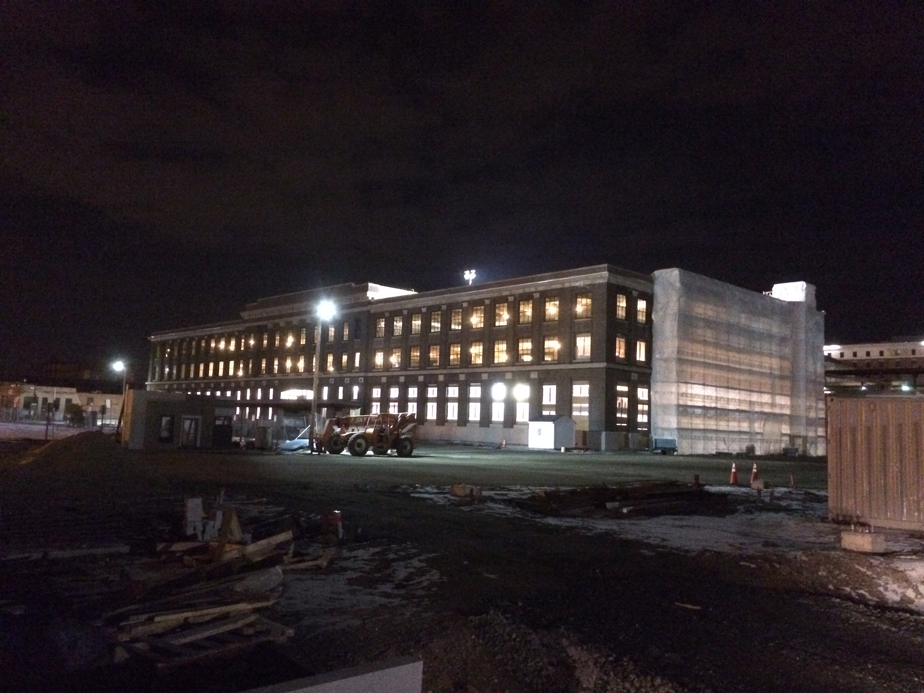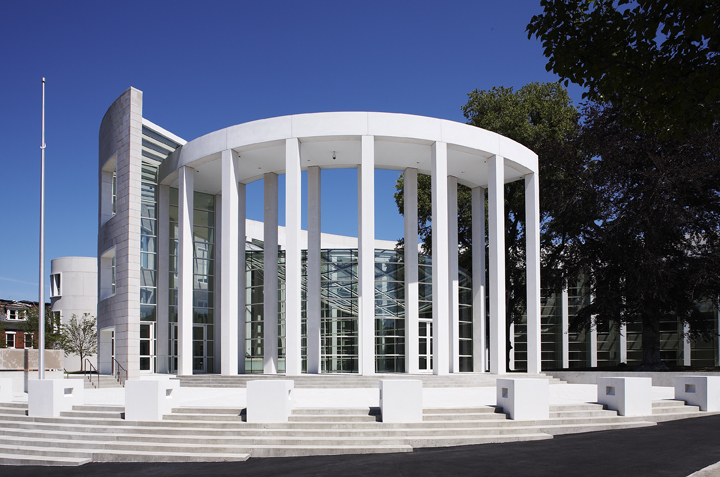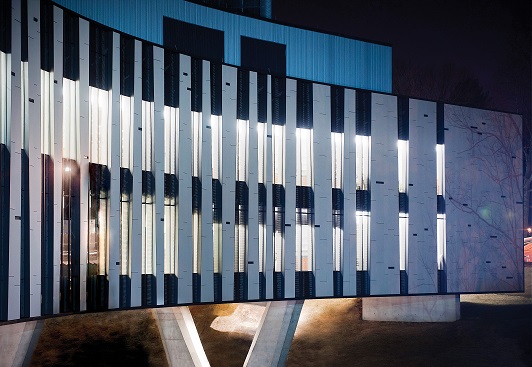Signature
Construction of Bard College’s Reem/Kayden Center for Science and Computation, a dramatic curved structure housing laboratories, offices, and teaching facilities. Client: Bard College Designer: Rafael Vinoly Architects Size: 69,500 SF Building contains wet and dry laboratories, offices, classrooms, and an 80-seat egg-shaped auditorium. Exterior features complex curtainwall geometry and custom metal cladding… View Article
Construction of a dramatic new Performing Arts Center for Bard College designed by renowned architect, Frank Gehry. Client: Bard College Designer: Frank O. Gehry Architects Size: 109,000 SF Facility includes a conventional 1,000 seat theater, a 400 seat black box theater, a concert shell and forestage lift, and full flying systems for… View Article
This project consisted of upgrades to Rhode Island’s largest wastewater treatment facility in order to reduce the total amount of nitrogen discharged into Narragansett Bay. Client: Narragansett Bay Commission Designer: Kleinfelder SEA Size: 200 MGD Project Features New Integrated Fixed Film Activated Sludge (IFAS) process for Nitrification. Aeration tanks subdivided into… View Article
Complete reconstruction of the seven-span, 1500-FT Memorial Bridge in Springfield, MA. The historic concrete bridge carries nearly 25,000 vehicles per day over the Connecticut River. Client: MassDOT Designer: Fay, Spoffard & Thorndike (now Stantec) Size: 1,500 FT Replacement of the entire deck system. 775 tons of steel. 12,000 CY of poured… View Article
Construction of a new 350-bed, cast-in-place concrete residence facility at MIT’s Cambridge campus, designed by internationally acclaimed architect, Steven Holl. Client: Massachusetts Institute of Technology Designer: Steven Holl Architects Size: 196,000 SF Perfcon concrete panels (high strength load-bearing precast panels in a waffle shape) poured onsite and installed to form the exterior walls… View Article
As part of Northfield Mount Hermon School’s plan to consolidate onto one campus, this project to construct the new Rhodes Arts Center brought all aspects of the visual and performing arts to one centrally located venue. Client: Northfield Mount Hermon School Designer: CBT Architects Size: 63,000 SF New complex with a… View Article
Located in Salem, MA, this project consolidated five court departments into two adjacent buildings, offering opportunities for shared resources and building efficiencies. The new building houses the Superior Court, District Court, Juvenile Court, Housing Court, and Probate & Family Court. Client: DCAMM Designer: Goody Clancy & Associates Size: 195,000 SF Granite… View Article
Located in a densely-populated section of downtown Taunton, this project involved construction of a new Courthouse to serve the District Court, Juvenile Court, Housing Court, and Probate & Family Court. Client: DCAMM Designer: Leers Weinzapfel Associates Architects Size: 146,000 SF Eight new courtrooms. Disposal of underground asbestos lines and oil tanks…. View Article
Restoration and renovation of the long-vacant, 1926-built Union Station into a modern transportation facility for the city of Springfield. Client: Springfield Redevelopment Authority Designer: HDR Architects & Engineers Size: 120,250 SF Complete gut restoration of the 120,250 SF Main Terminal building. 24-bay bus terminal. 377-space precast concrete parking garage (70,000 SF)…. View Article
Construction of a new United States Federal Courthouse in the city of Springfield, MA. Client: US General Services Administration Designer: Moshe Safdie & Associates Size: 162,000 SF Three-story courthouse containing three courtrooms. Building layout forms a spiraling crescent around three historic Copper Beech and Linden ‘heritage trees.’ Constructed out of 40ft… View Article
The centerpiece of this project was construction of the new Bridge Building spanning across the Fonteyn Kill and connecting to Olmsted Hall with a two-level skywalk. The project also encompassed renovations of the historic New England Building, Sanders Physics, and Olmsted Hall. Client: Vassar College Designer: Ennead Architects Size: 157,000 SF New… View Article
