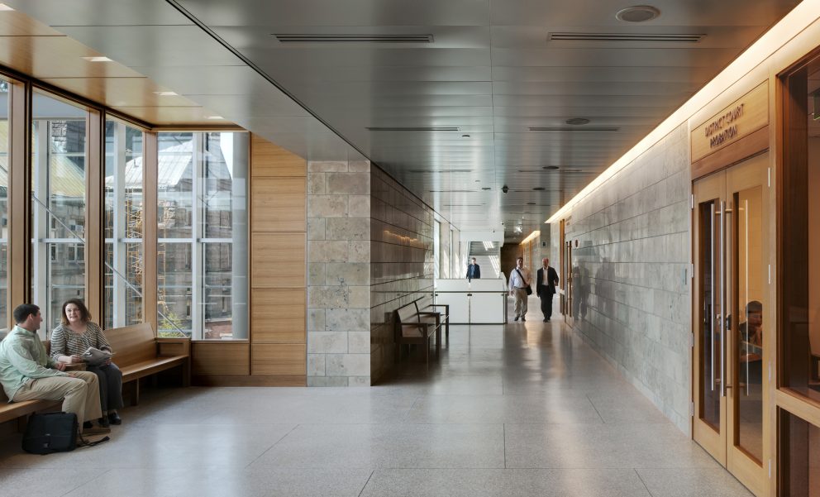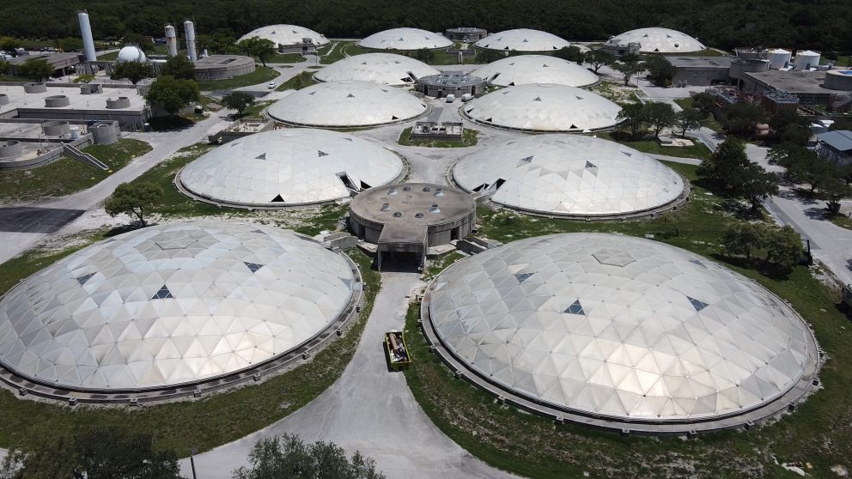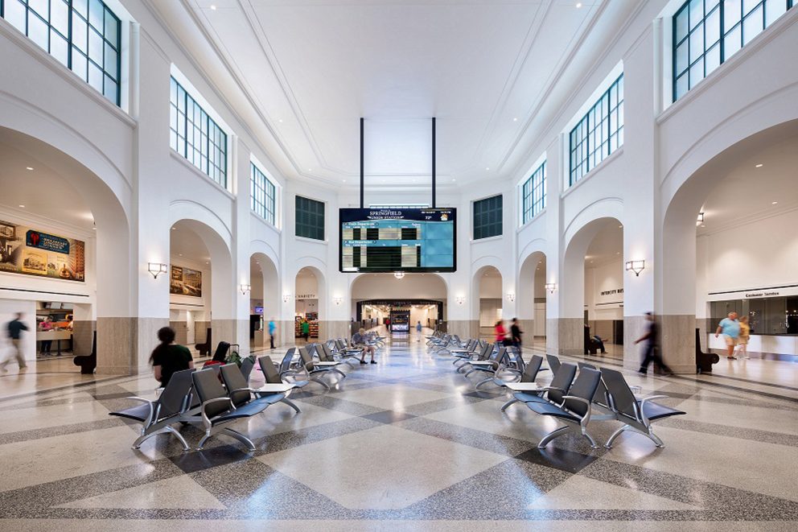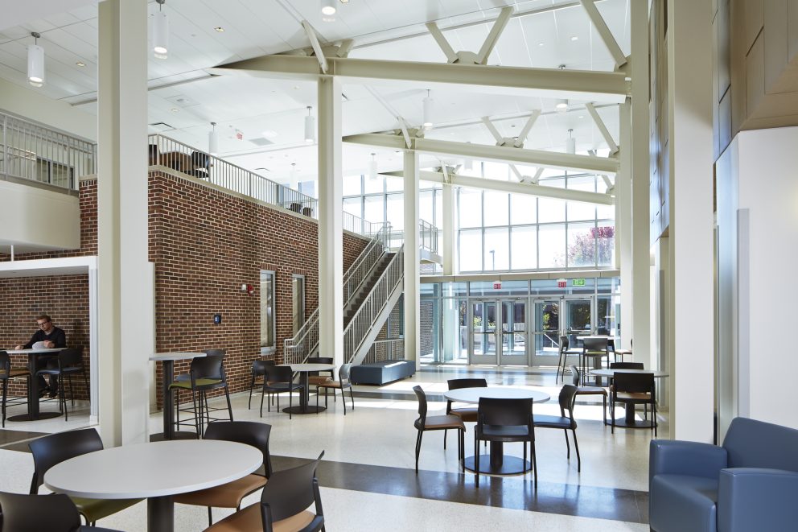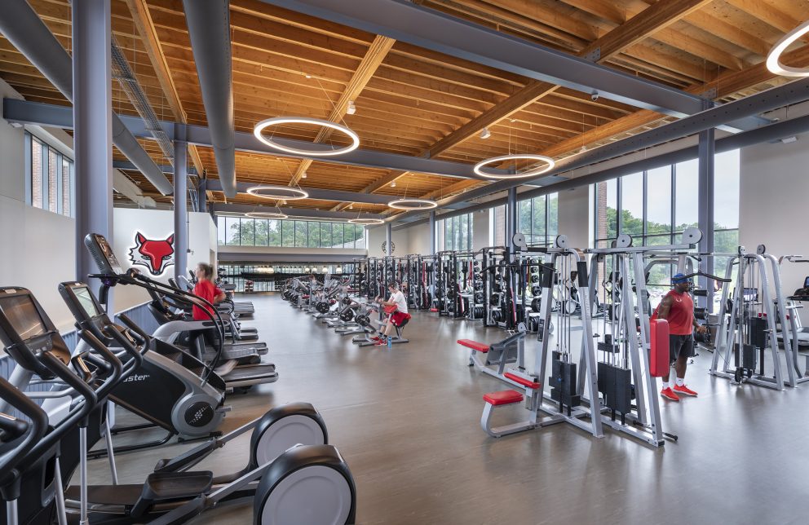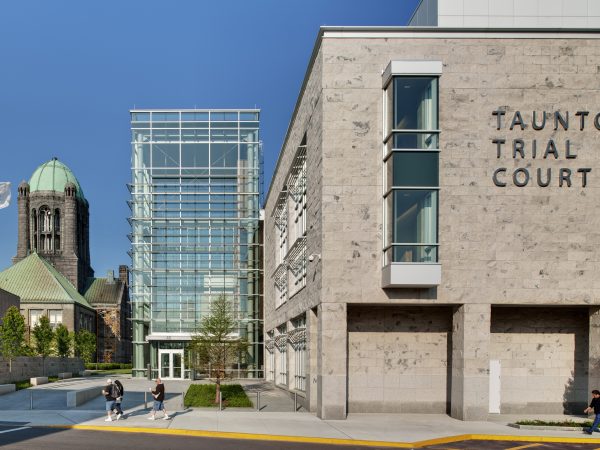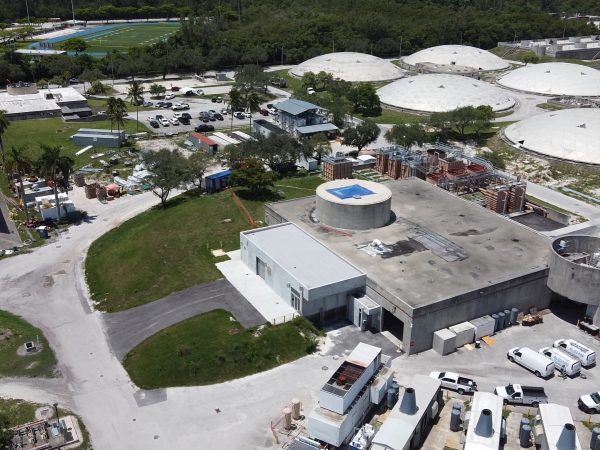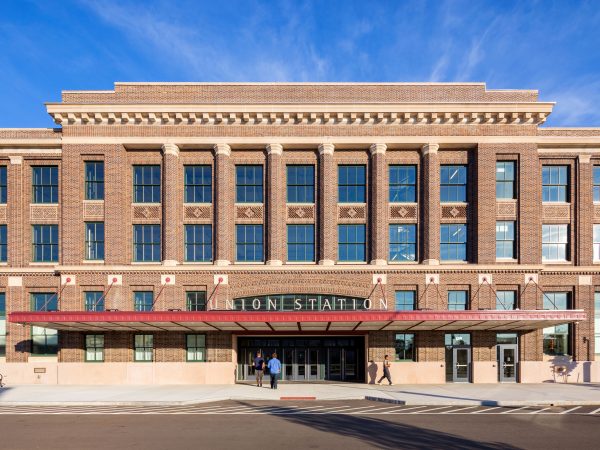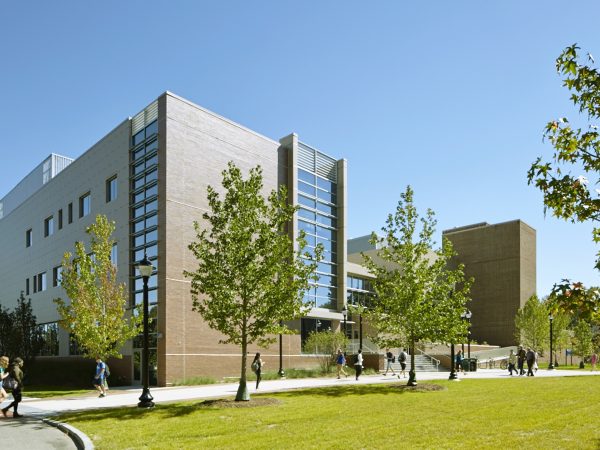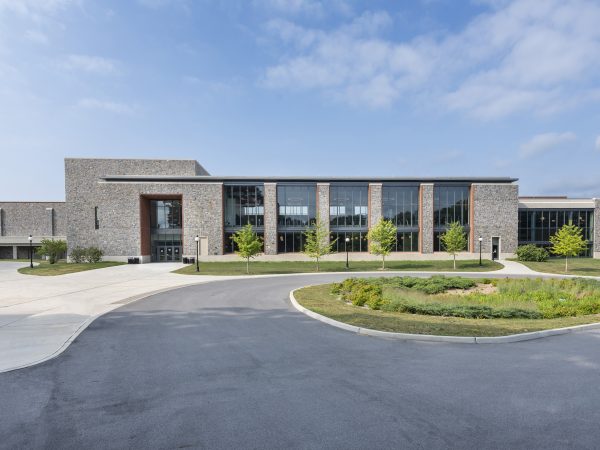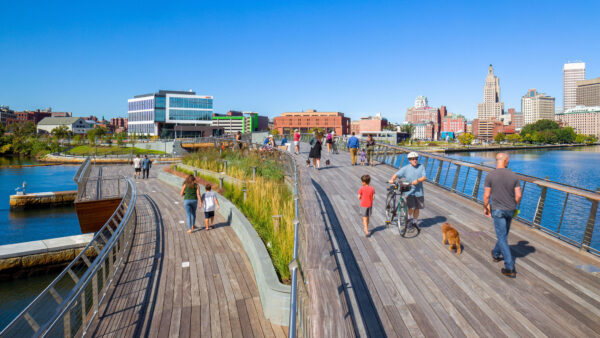


Scroll
How We Can Help
Impacting our communities through exceptional buildings, infrastructure, and relationships
DOC was founded on the belief that taking care of your people and always doing the right thing for clients are the key to lasting success. These timeless values have guided every generation of our business to build with quality and create enduring partnerships. Today, we’re intently focused on leading the way as we deliver the buildings, facilities, and infrastructure that sustain, educate, and entertain the communities we serve.
-
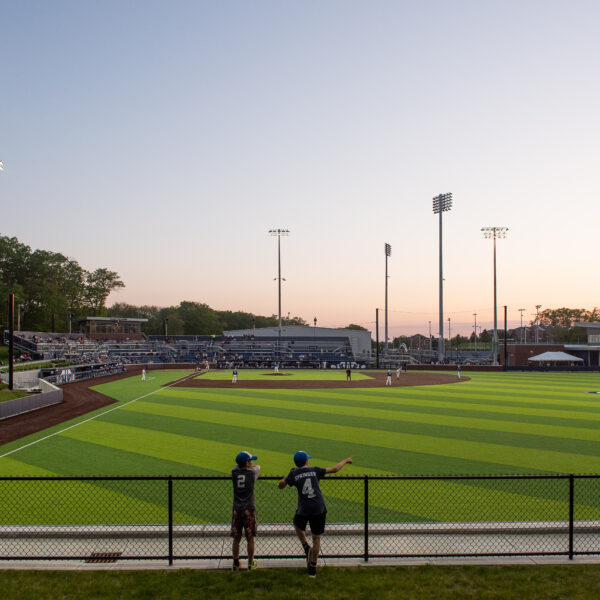
Athletic Facilities
-
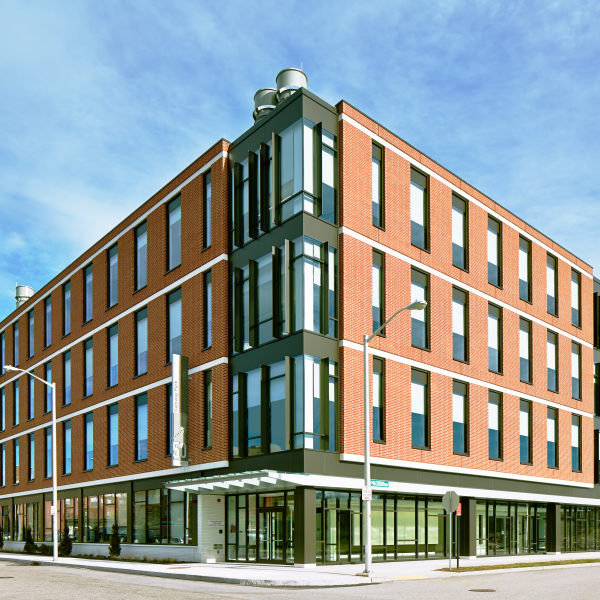
Commercial
-
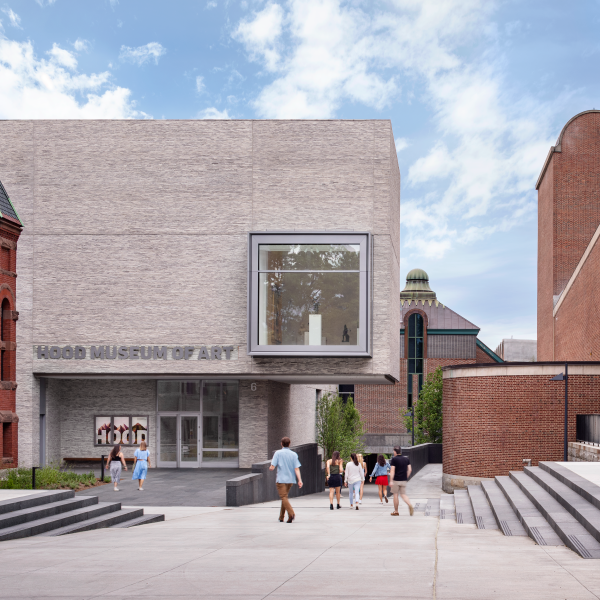
Culture & Civic
-
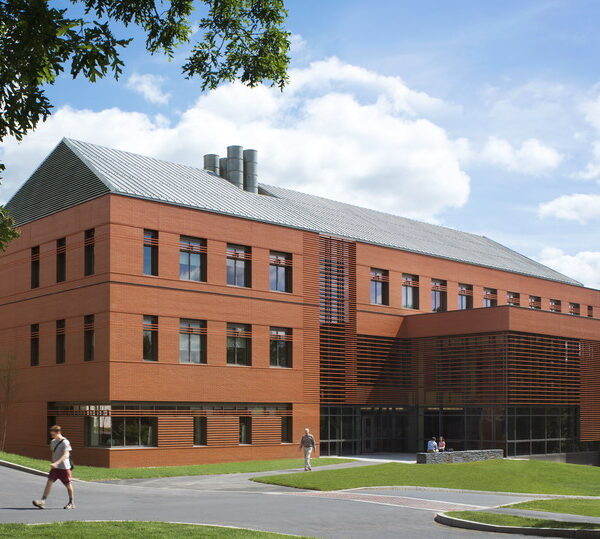
Education
-
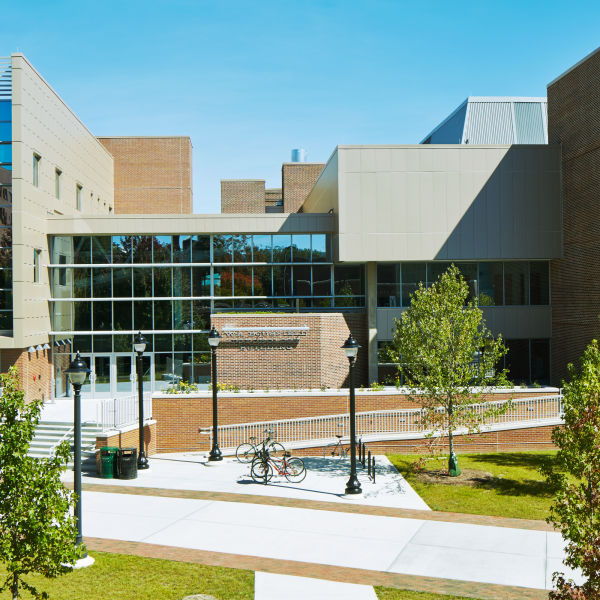
Healthcare & Life Sciences
-
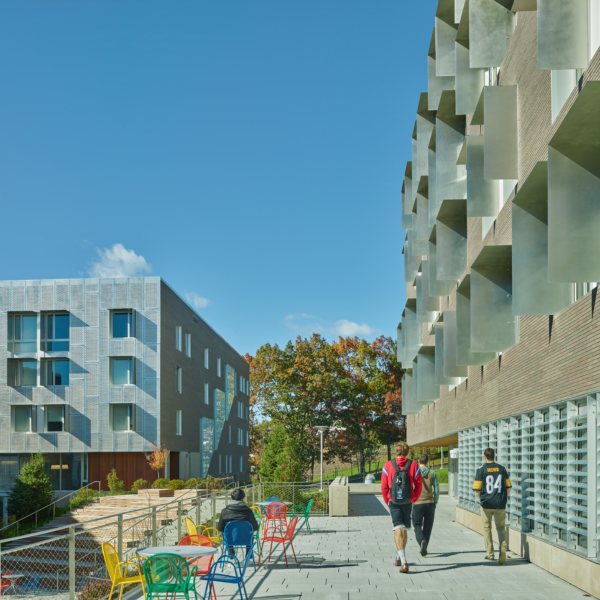
Residential & Senior Living
-

Transportation
-
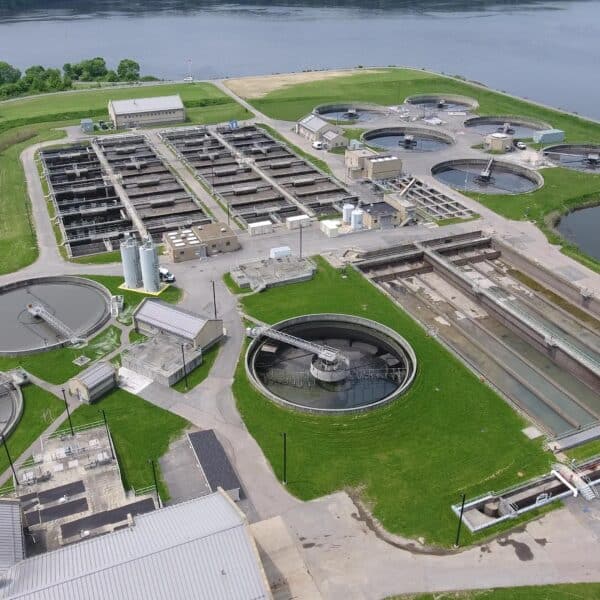
Wastewater Treatment
-
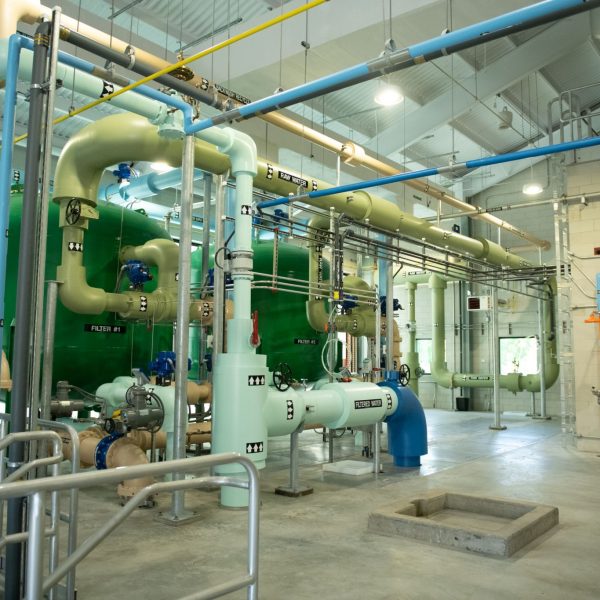
Water Treatment
What We Do
Featured Projects
Latest Projects
-
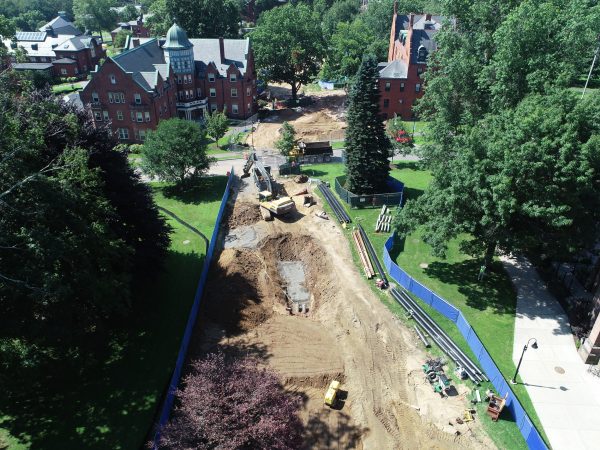
Campus Energy Conversion Phase I
South Hadley, MA
-
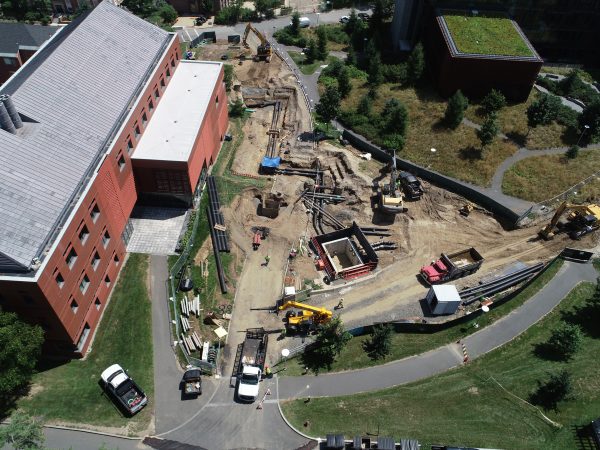
Campus Energy System Decarbonization Phase I
Amherst, MA
-
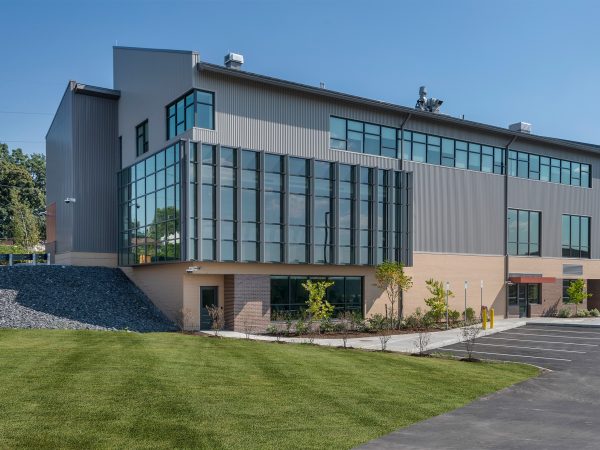
Bucklin Point Wastewater Treatment Plant Operations and Maintenance/Storage Buildings
East Providence, RI
-
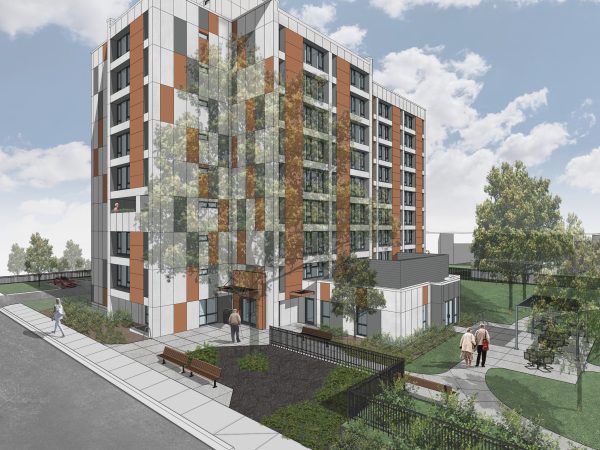
Modernization of Sussman House
Brookline, MA
-
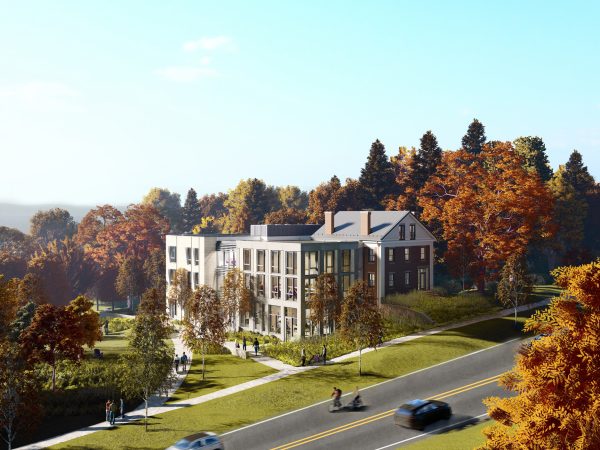
Aliki Perroti and Seth Frank Lyceum Renovation & Addition
Amherst, MA
-
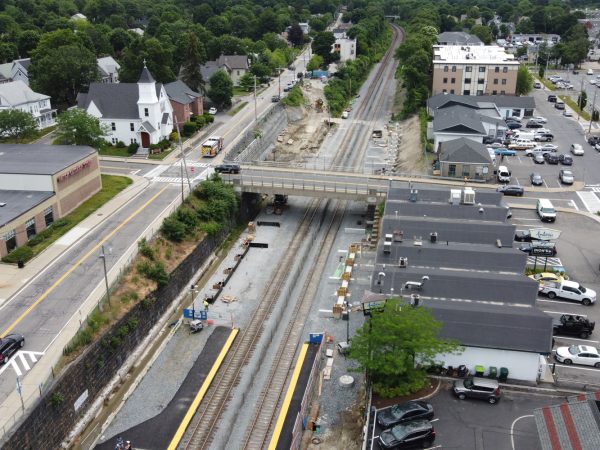
Natick Center Commuter Rail Station Accessibility Improvements
Natick, MA
