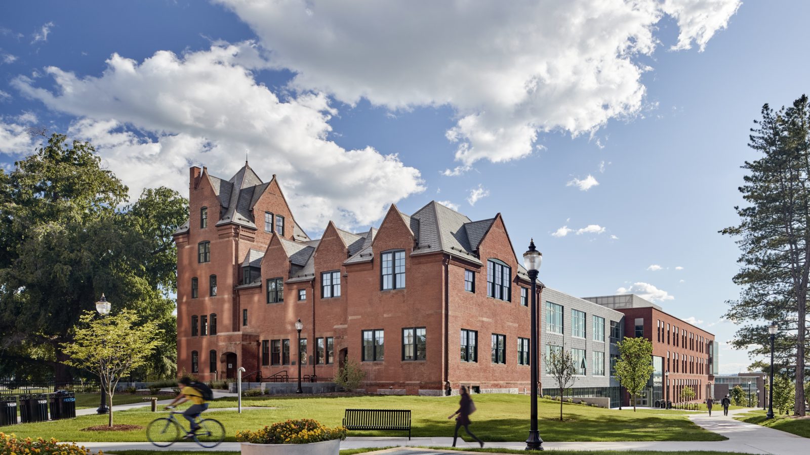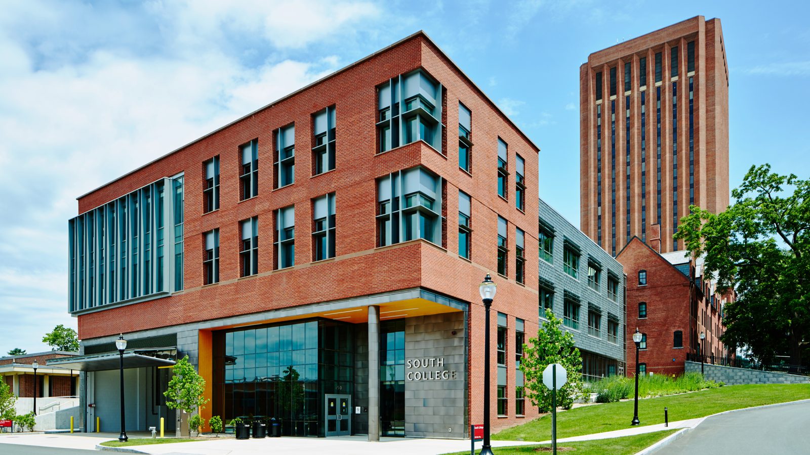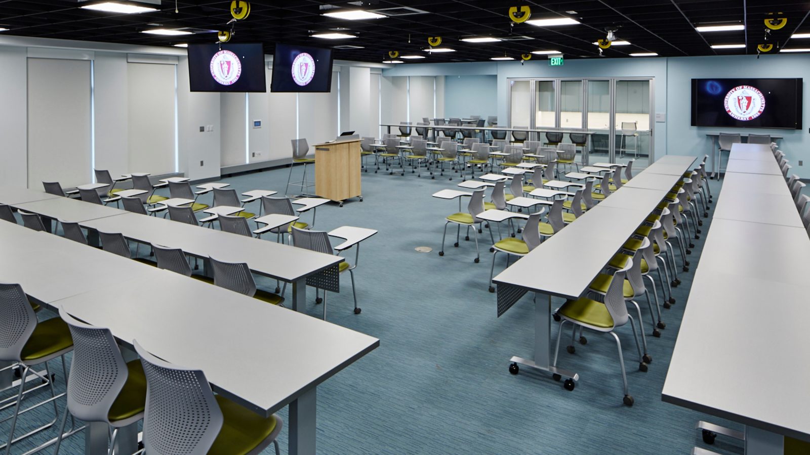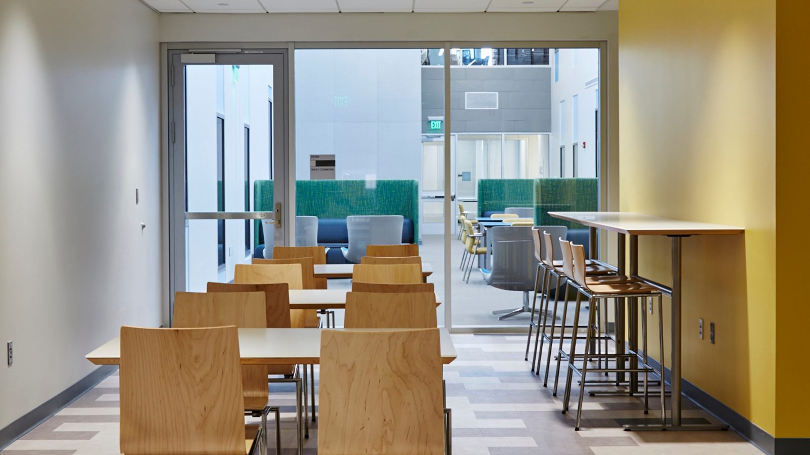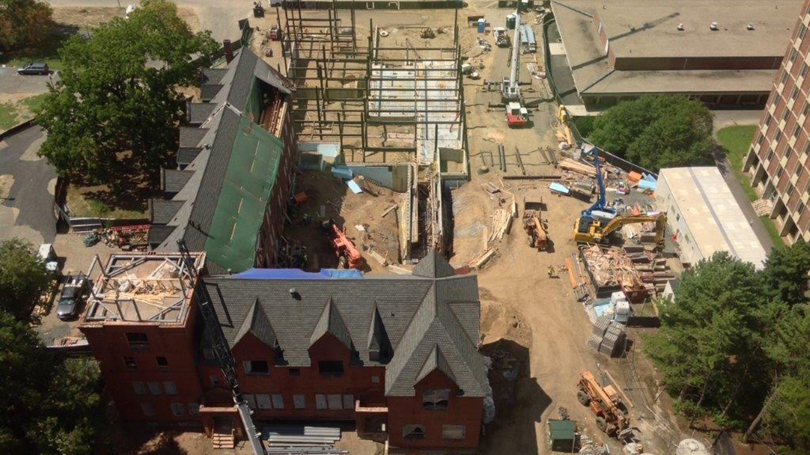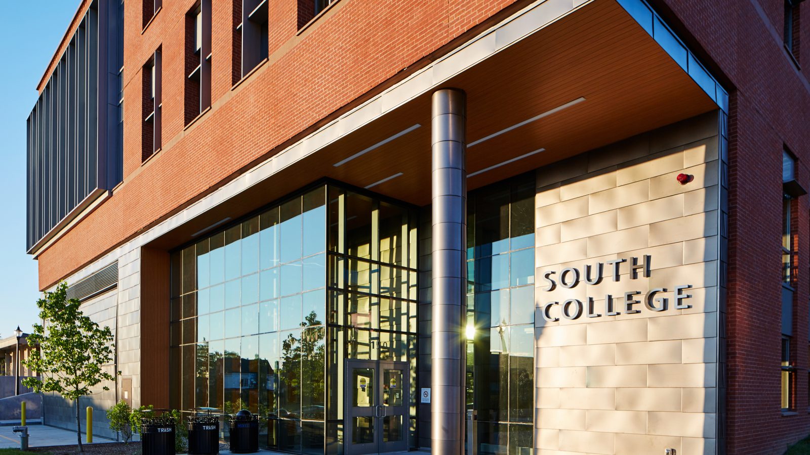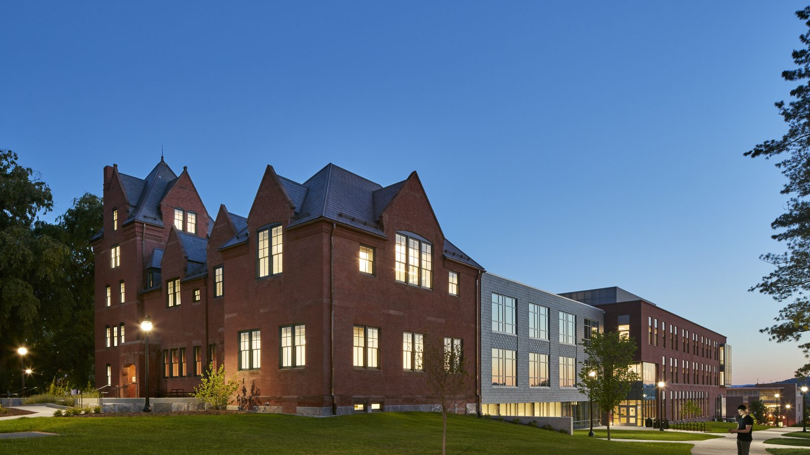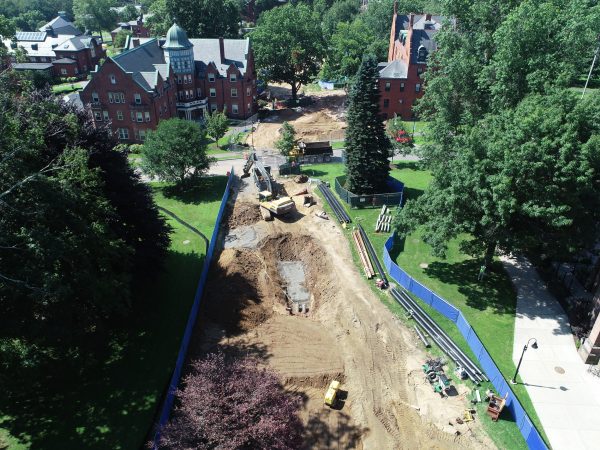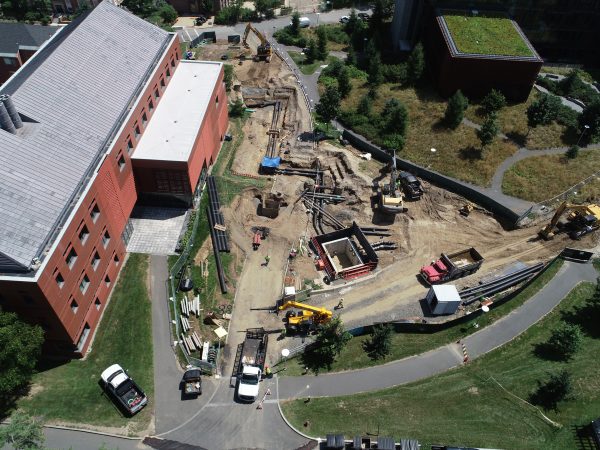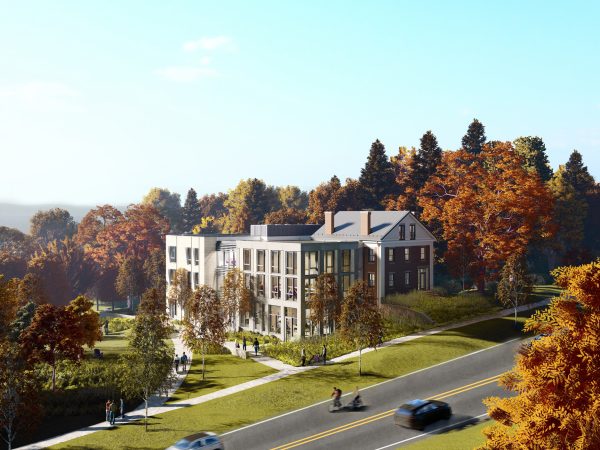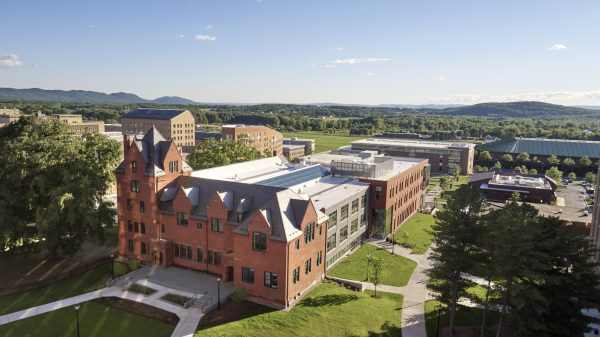


Modernizing Education: Historic academic building undergoes renovation & expansion to enhance learning capabilities
Originally built in 1885, the historic 30,000-square-foot South College building was completely renovated to accommodate the College of Humanities and Fine Arts. Renovation work included selective demolition and major structural rework was performed throughout the existing space, including underpinning of existing foundations, and shoring of existing bearing walls that could not be demolished until the new structure was in place. DOC collaborated closely with the structural engineer to bring the existing wood framing up to current codes. All new MEP systems had to be coordinated to fit the existing shell.
A new four-story, 65,000 sf addition was connected to the existing building by a series of sky-lit common areas. The addition comprised common areas, faculty offices, classrooms and auditoria. The new addition, complementing the original building, has its own foundation system along with a new loading dock linked via a below-grade corridor to an existing tunnel servicing the DuBois Library with the relocation of 300 feet of steam line. Continuous service access needed to be maintained to the library during construction as part of this project.
The project also included interior and exterior masonry restoration to address issues like crumbling interior walls. DOC worked with the design team to survey the interior to determine whether to completely remove, replace, patch, or repoint the bricks.
In addition, DOC replaced the old tower from 1885 with an entirely new one made of wood and steel. The wood framing was ingeniously created by team DOC.
Project Highlights
- DOC provided Preconstruction and Construction Services.
- Program spaces: common areas, faculty offices, classrooms, auditoria
- The project team used BIM to coordinate all MEP and architectural systems with BIM 360 Glue to provide updates to the design team. In addition, our field managers used BIM 360 Glue to aid in field coordination with the subcontractors.
- Directional drilling was used to install new sewer line 18’ below grade without disturbing existing road and utilities; shoring of existing load bearing walls/floors to allow demolition and rework to occur.
- The project required support of excavation requirements to work around existing utilities and trees.
Services

Project Contact
-
Kevin Burns
Project Executive - Contact Kevin Burns
